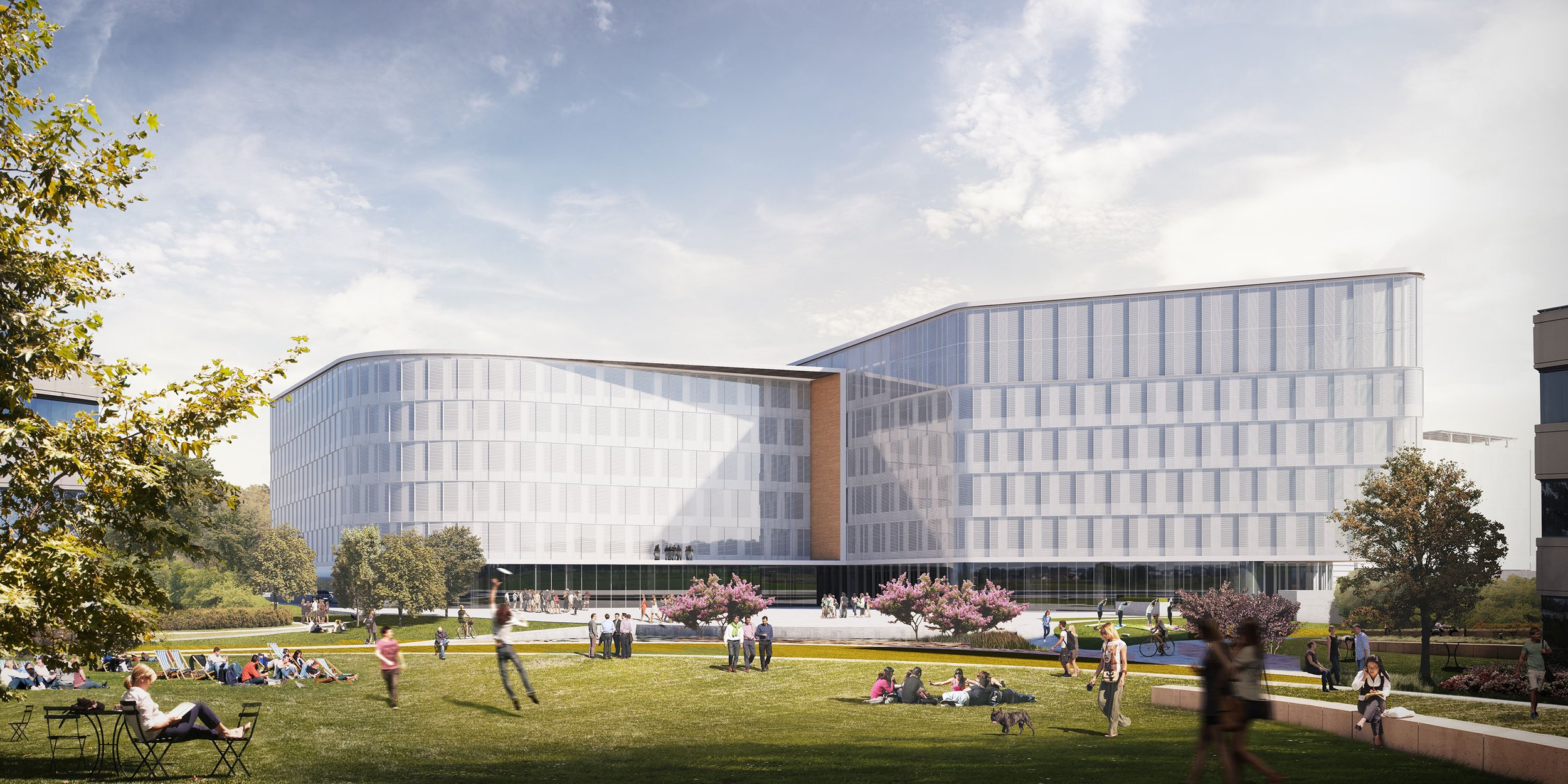ERP Software Company Headquarters
For this project, the facade model was created based off a detailed Rhino model and used not only for documentation, but detailed coordination with the General Contractor and facade sub contractors. The challenge developing the facade system was creating curtain panels to meet a curving and sloping parapet. I developed a technique using an in-place mass to rig a plane based to associated the sloping geometry to base divided surfaces which could host the panel families. For the curing sections, the divided surfaces acted to host curved adaptive components.
(Revit 2015)

Copyright Gensler
Model of exterior envelope with extracted roof geometry.
Copyright Gensler
Conceptual Mass rigging system used to define the slope of the parapet and its components.
Copyright Gensler
Curved Curtain Panel geometry modeled as Adaptive Components.
Copyright Gensler



